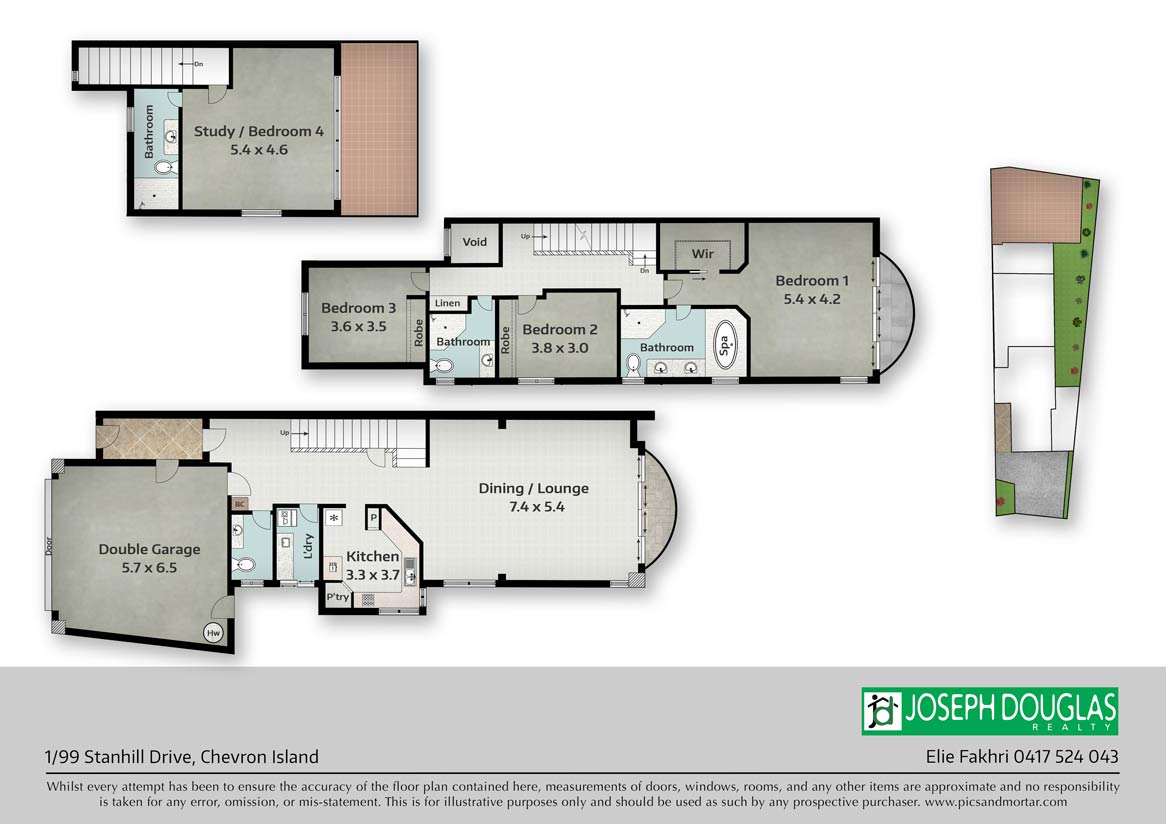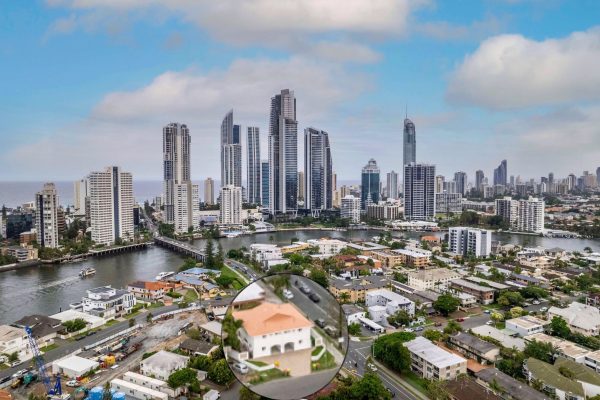Adorning prime North-East Point Position at the most expansive main river stretch in Chevron Island, this superbly built, triple level, four-bedroom property holds a world of coastal style enjoyment behind its supremely private, regal façade.
Light-filled open Living & Dining areas connect with a large paved riverfront Courtyard that wraps around the side of the property offering ample space for pets, while upper level Suites/Retreats link with sizable entertaining Terraces that are ideal for sipping cocktails at sunset with the sparkling city skyline reflecting in the broad waters ahead.
Built and designed for longevity and low-maintenance, with an abundance of space, this graceful abode offers the quintessential waterfront Gold Coast lifestyle in the most coveted, tightly held section of Chevron’s riverfront real estate.
Key Features:
~ Prime North-East Point onto broadest main river section
~ Expansive, glittering City and River views
~ 6 knot zone; calm, deep water boat mooring
~ Wide waterfrontage; wider than average Villa build
~ 3 Storeys with Terraces on every level
~ 4 Bedrooms – including 2 spacious ensuited Master Suites
~ 3 Bathrooms + Powder Room
~ Extensive, easy-care outdoor surrounds
~ Large waterfront Courtyard
~ Floating Pontoon
~ Quick & easy cruising down river to open sea
~ Double Internal Garage + Off-Street parking
~ Walk to Chevron Island Village shopping, dining and entertainment
~ Surfers Paradise Ocean Beach & City over the bridge
~ Short drive to Gold Coast Arts Centre, Golf Course, Main Beach and Southport CBD
Contact the Exclusive agents – Elie on 0417 524 043 or Paula on 0400 858 098 – to arrange your private inspection.
Disclaimer: In preparation of this advertisement, we have used our best endeavours to ensure that the information contained herein is true and accurate, but accept no responsibility and disclaim all liability in respect of any errors, omissions, inaccuracies or misstatements that may occur. Prospective purchasers should make their own enquiries to verify the information contained herein.




