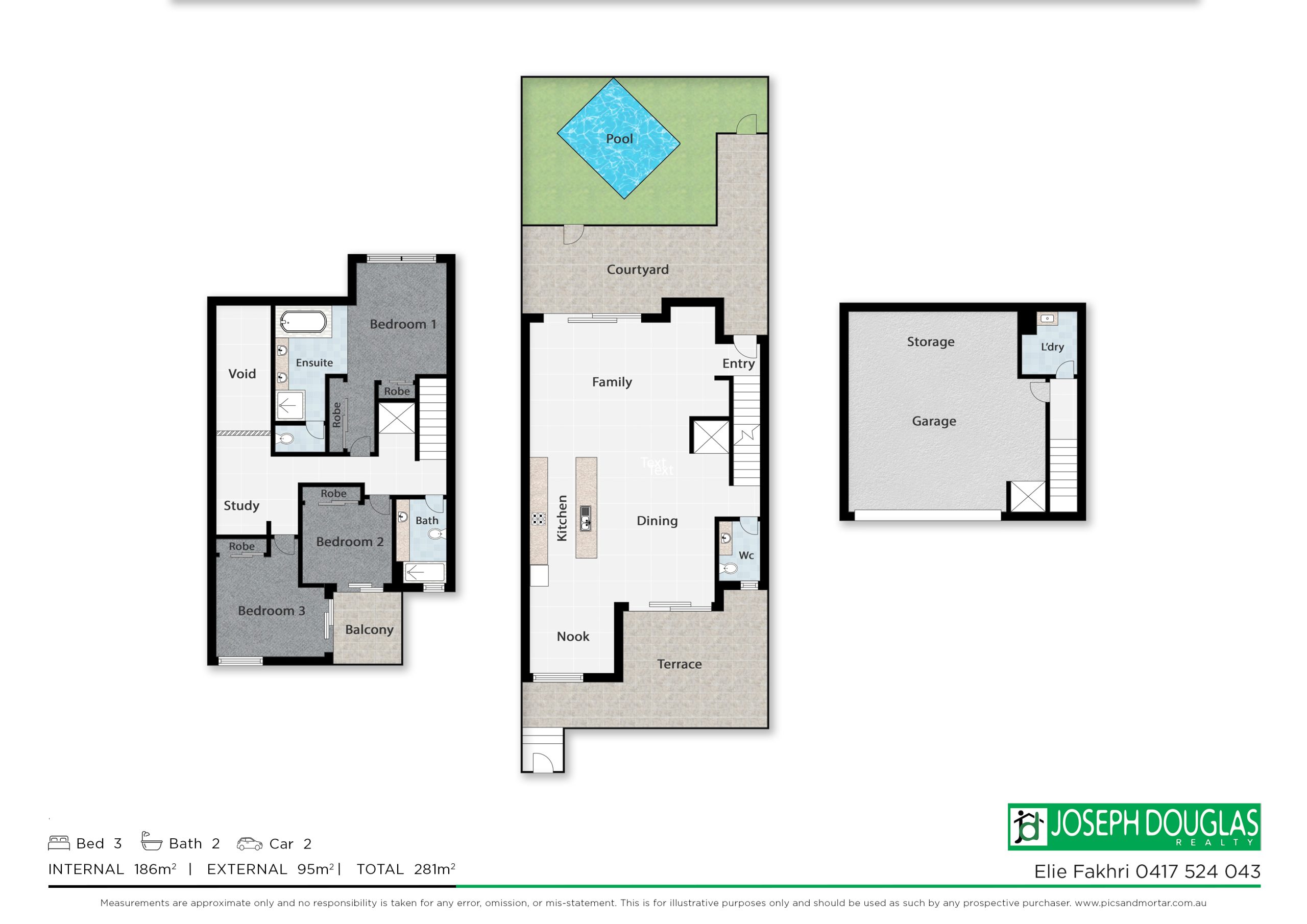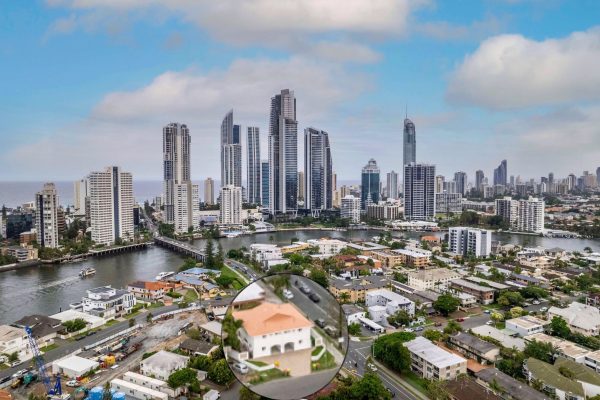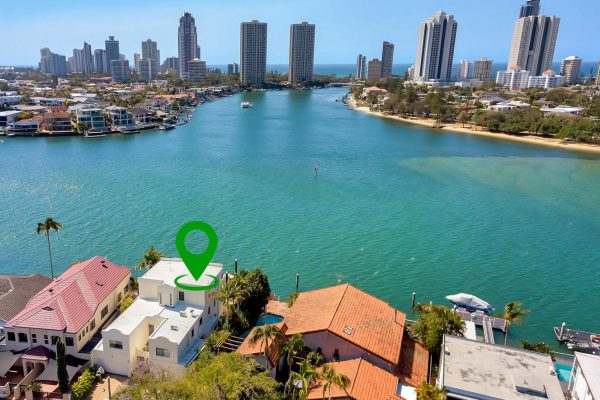Situated opposite main-river with city backdrop, this triple level residence has been created for those looking for quality, comfort and convenience. One of only three Villas within an exclusive complex and detached from the boutique residential tower on the estate, here’s a delightful opportunity to enjoy private house style living with resort style amenities at your back door.
Thoughtfully designed, the property possesses an inviting atmosphere with spacious living and dining areas that provide ample room for relaxation and entertainment. The galley style stone kitchen with breakfast bar and high quality European appliances is nestled at the heart of the layout. Garden courtyards extend the living space, offering a seamless indoor-outdoor flow that allows you to bask in the glorious sunshine out the front by the plunge pool or host intimate barbeque gatherings with ease out the back.
Upstairs the master bedroom is a private sanctuary of tranquillity with space to lounge and a beautiful en-suite in which to luxuriate. Accompanying this are two other bedrooms across the hallway, offering privacy and practicality with a balcony for the enjoyment of fresh air and views, a central bathroom and a Study landing with views out to the city skyline.
Basement level houses a wide private double garage with remote door and a full wall’s length of built-in storage. From here enjoy direct private elevator access that functions unobtrusively through all levels of the home.
The stylish complex provides onsite management, security services and resident facilities that include an indoor gymnasium and sauna, plus outdoor tropical garden courtyard with water features and an inviting swimming pool, spa and roofed barbecue pavilion for alfresco entertaining.
Set within Chevron Island’s unrivalled walkability to all amenities required for daily life, you’ll find yourself surrounded by a vibrant community and an array of attractions. From the local lifestyle strip with its multiple café, dining, grocer and boutique options to the excitement of the world famous Surfers Paradise Beach and City just moments away. Riverfront parks, HOTA Theatre/Art Gallery/Farmers Markets, major shopping and great schools are all nearby.
Whether you’re downsizing or seeking a low-maintenance residence without compromising on style and space with the added bonus of community security, this villa is your answer. It combines the convenience of private house-and-garden style living with the appeal of resort facilities, offering the perfect blend of functionality and serenity. Seize this wonderful opportunity to own a unique piece of Chevron Island!
Villa Features:
– Private Villa with own exclusive Entry
– 3 generous sized Bedrooms
– 2 Bathrooms plus Powder Room
– Open Study with Views
– Chef’s Kitchen equipped with Gas cooktop; Neff appliances including 2 Ovens, Coffee Machine & Steam Oven; plumbed Fridge/Freezer and Wine Fridge
– Zoned Ducted Air-conditioning; Ceiling Fans
– Internal Double Garage with Storage
– Private Elevator from Garage to top floor
– Electric Fireplace; Vaulted Ceilings; crisp white Window Shutters
– Security System; Private Intercom Entry
– Easy-care secluded Courtyards front and back
Complex Features:
– Swimming Pool
– Spa
– Sauna
– Gymnasium
– Barbecue Pavilion
– Onsite Management
– Swipe Security and CCTV surveillance
Contact Elie Fakhri on 0417 524 043 to arrange your private viewing.
Disclaimer: We have in preparing this advertisement used our best endeavours to ensure that the information contained herein is accurate, but accept no responsibility and disclaim all liability in respect of any errors, omissions, inaccuracies or misstatements here presented. Prospective purchasers should make their own enquiries by inspection or otherwise to verify the information outlined in this advertisement.




