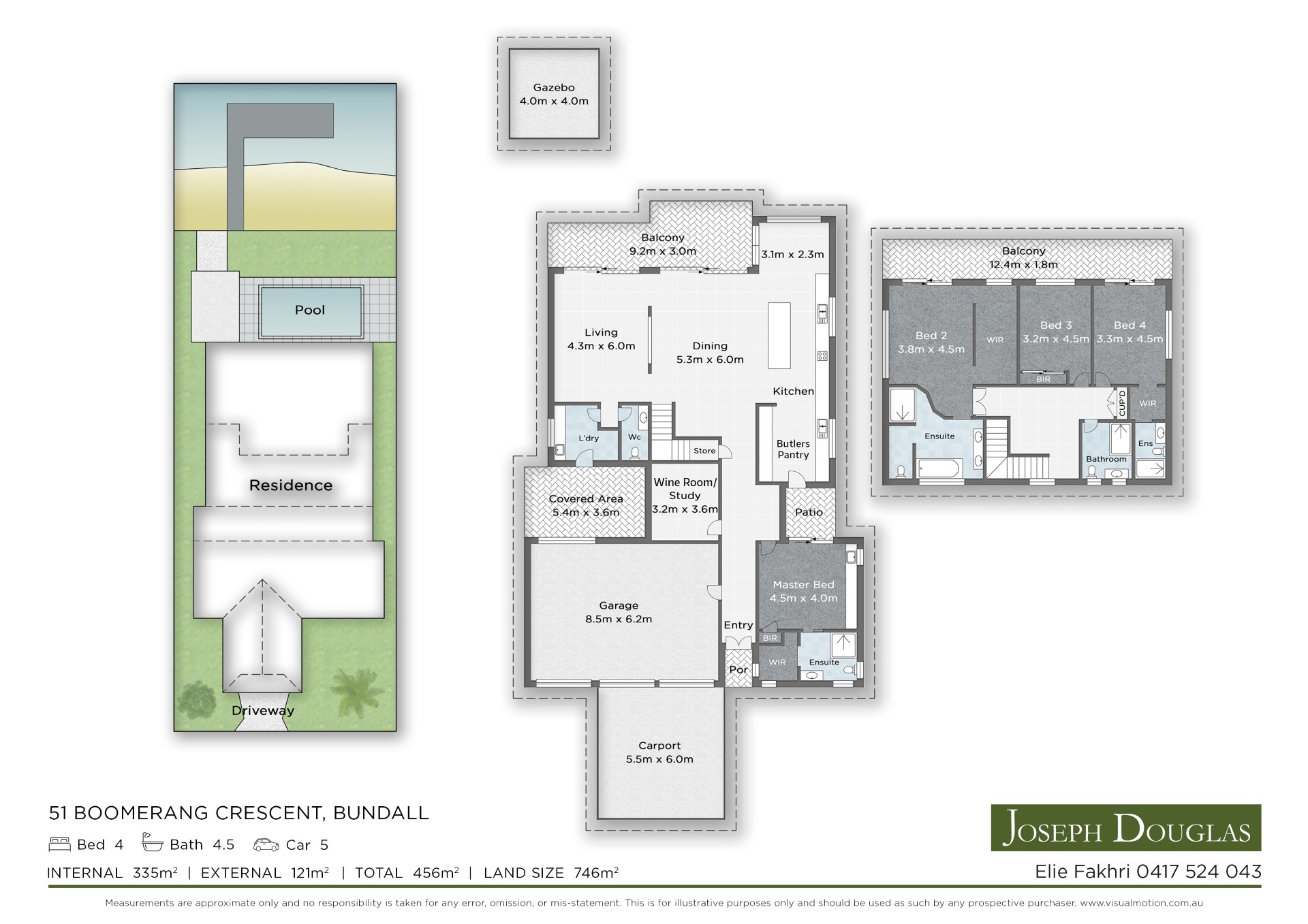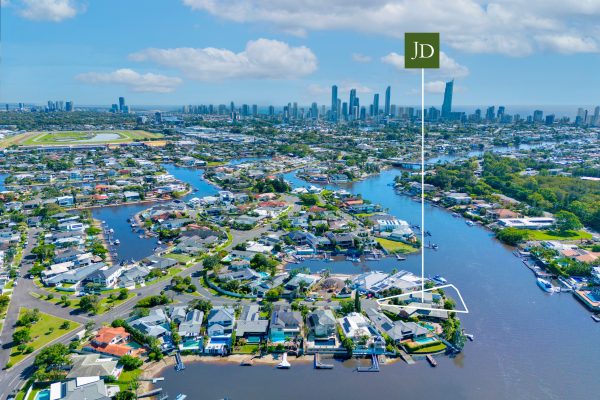Set behind the security, warmth and charm of high, exposed brick street-front walls, this stylish property exudes Hamptons’ elegance and offers a wealth of modern luxury, space, privacy and tranquillity.
Inside, gleaming floors underfoot light the way past a showpiece wine room to an attractive heart-of-home setting, where a well-appointed kitchen with its adjacent scullery and massive stone island bench is focal point, amid the accompanying meals/dining, lounge and study areas.
Designed for an idyllic waterfront lifestyle of relaxation and al-fresco entertaining, ample space and functionality is on offer out the back. Multiple sets of glass folding doors open to a wide, all-weather terrace that overlooks the sun-soaked swimming pool, barbecue pavilion and sparkling broad water junction beyond.
Also on ground floor, a large fully contained guest room with en-suite, walk-in robe, kitchenette and private courtyard occupies private quarters, while three other bedrooms and three bathrooms are nestled upstairs. A house-length balcony offers the option to step out from each bedroom and indulge in the serene waterfront ambiance, spectacular sunsets and the calming lap of waters on the golden sands below.
Situated in one of the Gold Coast’s most desirable and exclusive addresses, this property is wonderfully located for a waterfront lifestyle of ease, comfort and convenience. Isle of Sorrento is an exclusive enclave with waterways and the Nerang River passing through. Close to shopping, dining, business centres, golfing, parks and reputable schools, yet only minutes to the surf and golden sands of Broadbeach and Surfers Paradise, this is both a beautiful and a practical place to call ‘Home’.
Features include:
– Waterfront Property on wide canal junction; close proximity to main-river
– 4 Bedrooms; 4 Bathrooms and Powder Room
– Self-contained ground floor guest/extended family quarters
– Superbly equipped Kitchen with Scullery
– Lounge, Dining and Study areas
– Climate-Controlled Wine Room with sitting space
– Roofed Entertaining Terrace; roofed upper floor Balcony
– Swimming Pool with Sandstone Sundeck
– Poolside Pavilion fitted with Marine Grade BBQ & Refrigeration
– Grass Waterfront Yard for Playground/Pets
– Plumbed and Powered Floating Pontoon
– Concrete Boat Ramp with Winch
– 6 Car Accommodation: Internal Triple Garage + Double Carport + 1 off-street
– Solar Panels
– Hamptons’ features incl. VJ panelling, high skirtings & coffered ceilings
– Glorious Sunset Views over a wide water expanse
Contact Joseph Douglas Realty on 0417 524 043 or sales@jdrealty.com.au for more information or to arrange your private inspection.
Disclaimer: We have in preparing this advertisement used our best endeavours to ensure that the information contained herein is accurate, but accept no responsibility and disclaim all liability in respect of any errors, omissions, inaccuracies or misstatements here presented. Prospective purchasers should make their own enquiries by inspection or otherwise to verify the information outlined in this advertisement.
* All measurements are approximations.



