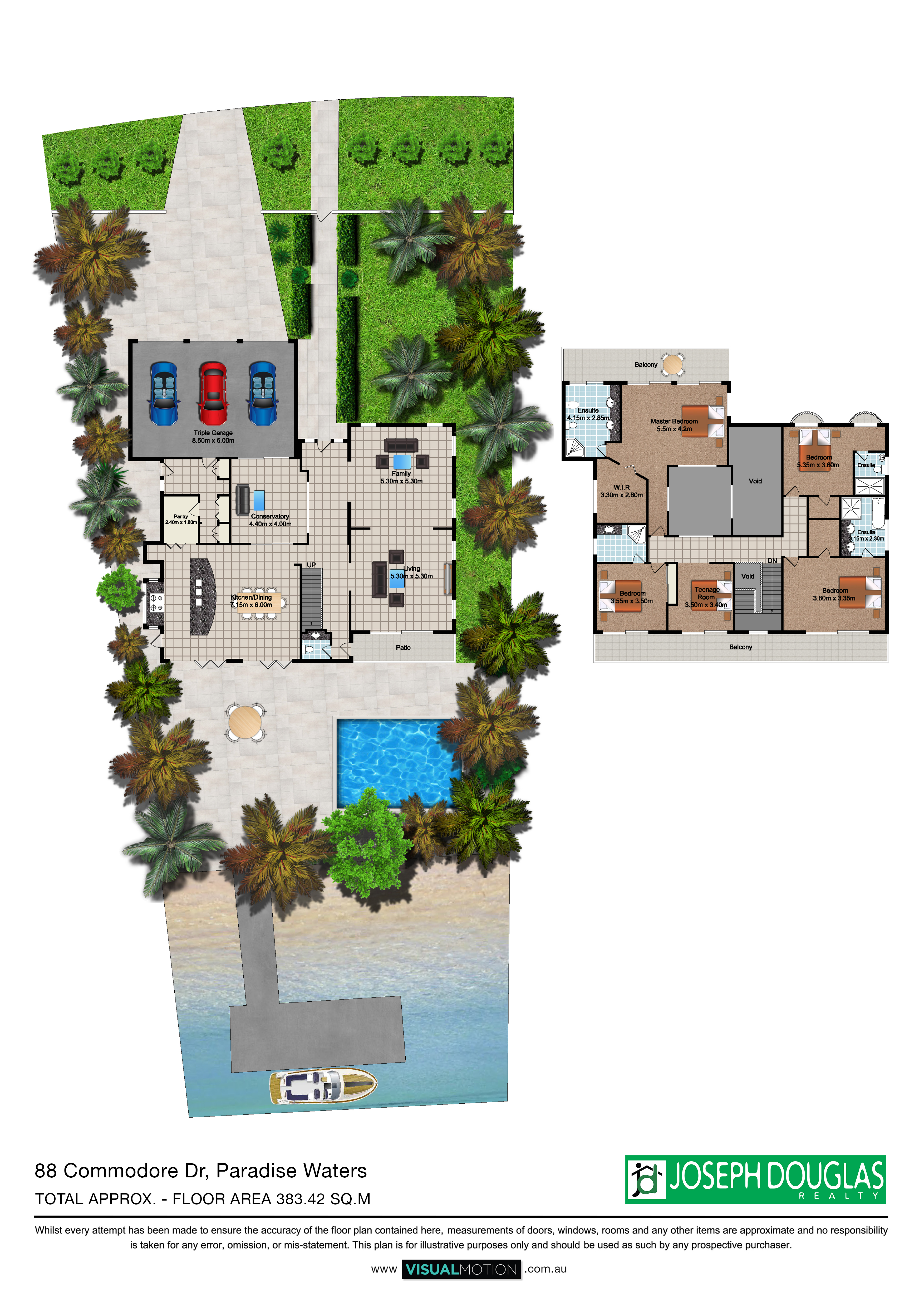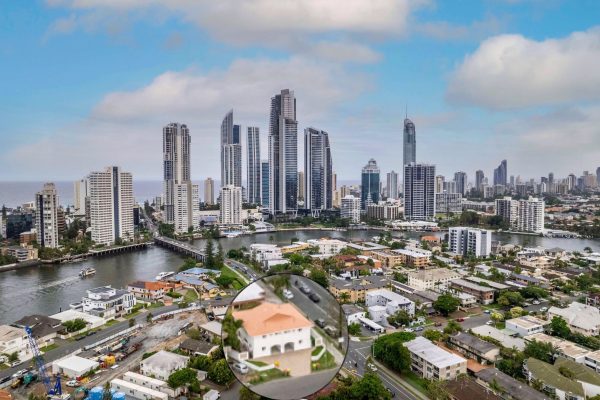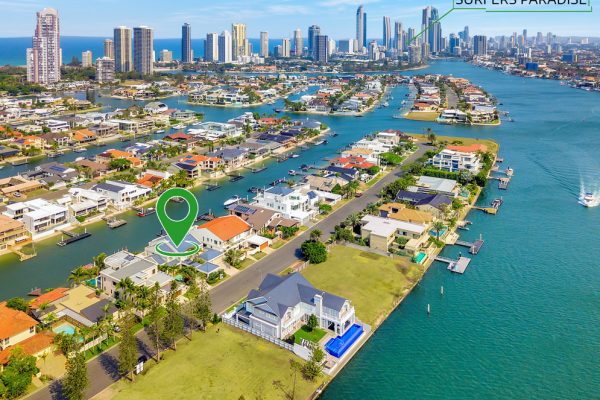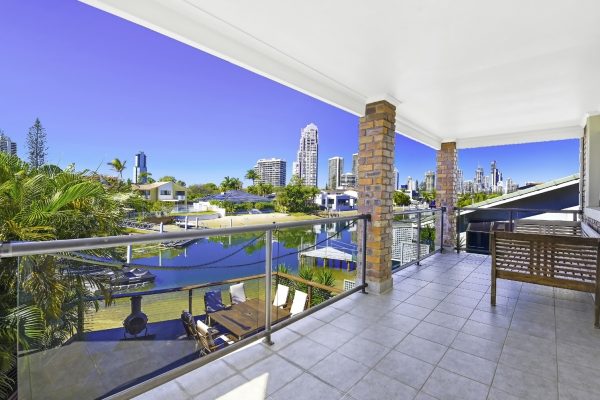The unforgettable attraction of pretty hedged gardens and refined iron gates & balustrades ensures the perpetual appeal of this picturesque waterfront property. A tranquil haven of lifestyle bliss set in a striking design that’s graced with an inspiring vaulted ceiling entry hall featuring a spectacular giant bubbling urn.
Oriented to take in an expansive skyscraper vista from Main Beach to Surfers Paradise, inviting formal lounge and family living areas, along with the heart-of-home casual dining and kitchen areas, all spill out to the poolside terrace and courtyard, perfect for large scale al fresco dining and entertaining by the fast-flowing waterway, meters to main-river.
Instant comfort is on offer, with some scope for future enhancements in this treasured home at the Gold Coast’s premier address for lifestyle, class and convenience.
Features include –
~ 4 Ensuited Bedrooms
~ 4 Bathrooms and Powder Room
~ Study/Upstairs Living Room/Teen Retreat
~ Waterfront Infinity Pool with expansive entertaining grounds
~ Floating Pontoon; Boat Garage
~ Triple Garage + 2 gated off-street
~ Landscaped gardens with large grass space
~ Large block; East to waterway; great city views
~ Meters to main-river; multifaceted location appeal
Paradise Waters:
~ The Gold Coast’s ultimate address for lifestyle, class & convenience
~ Short walk to Surf/Beach, McIntosh Gardens, Main Beach Surf Club and Tedder Ave. Shopping & Dining
~ Close to Surfers City, Main Beach and Southport CBD
~ Finest selection of schools nearby
~ Quick and easy cruising out to Sea
Please contact Elie or Paula anytime on 0417 524 043 or 0400 858 098 for further information and to arrange your private inspection.
Disclaimer: In preparation of this advertisement, we have used our best endeavours to ensure that the information contained herein is true and accurate, but accept no responsibility and disclaim all liability in respect of any errors, omissions, inaccuracies or misstatements that may occur. Prospective purchasers should make their own enquiries to verify the information contained herein.






