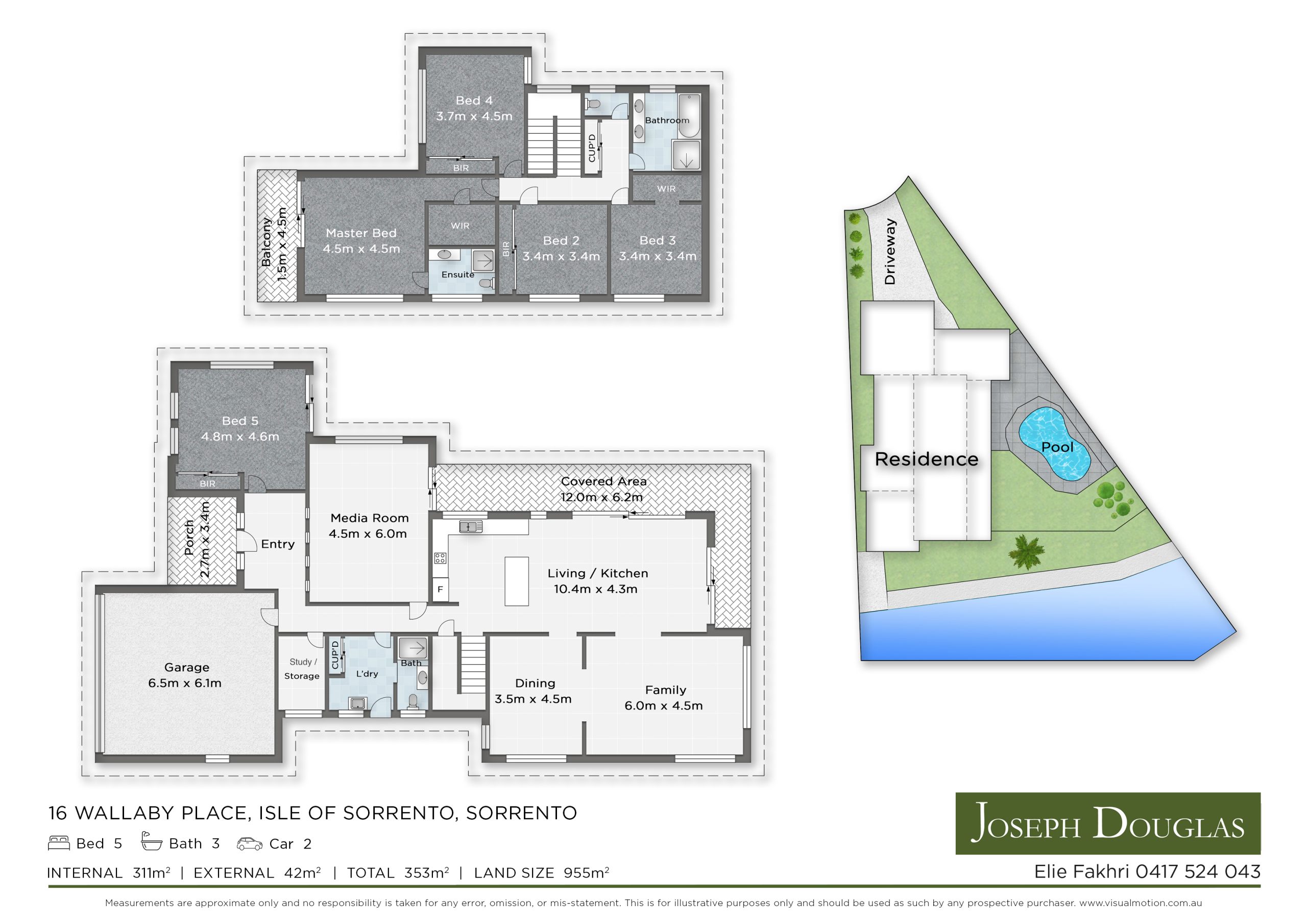One of the very best positions available in Isle of Sorrento
Placed at head of the most exclusive cul-de-sac in the area, this huge 955m2 allotment expands to a massive 35 metres on wide main river waters, allowing superb mooring for large watercraft.
Neighboured by fine quality properties in tree-adorned waterfront streets, the home ensures practicality for everyday family living with the generous offering of five bedrooms and three living areas. The light-filled, two-storey floor plan allows eye-catching river and city views from numerous areas within. Designed for easy indoor-outdoor flow from kitchen and living areas out to extensive riverfront grounds for poolside fun, playground and al-fresco entertaining. Meander down the walkway for relaxed fishing on the vast riverbank.
Located for a waterfront lifestyle of ease, comfort and convenience, Isle of Sorrento is an exclusive waterfront enclave close to shopping, dining, business centres, golfing, parks and schools, yet only minutes to the surf and sands of Broadbeach and Surfers Paradise.
Featuring –
– Prime Main River position
– 955m2 block with 35m river-frontage for large vessel mooring
– Five large bedrooms – one on ground and four upstairs.
– Three bathrooms
– Three living areas
– Study / Storage room
– Northern sun-soaked swimming pool amid expansive riverfront grounds
– Covered terraces and patios for al-fresco entertaining
– Double garage + off-street parking for two or more additional cars
– River and city views
– Concrete Boat Ramp
Please contact Elie on 0417 524 043 to arrange your private inspection.
Disclaimer: We have in preparing this advertisement used our best endeavours to ensure that the information contained herein is accurate, but accept no responsibility and disclaim all liability in respect of any errors, omissions, inaccuracies or misstatements here presented. Prospective purchasers should make their own enquiries by inspection or otherwise to verify the information outlined in this advertisement. All measurements are approximations.



