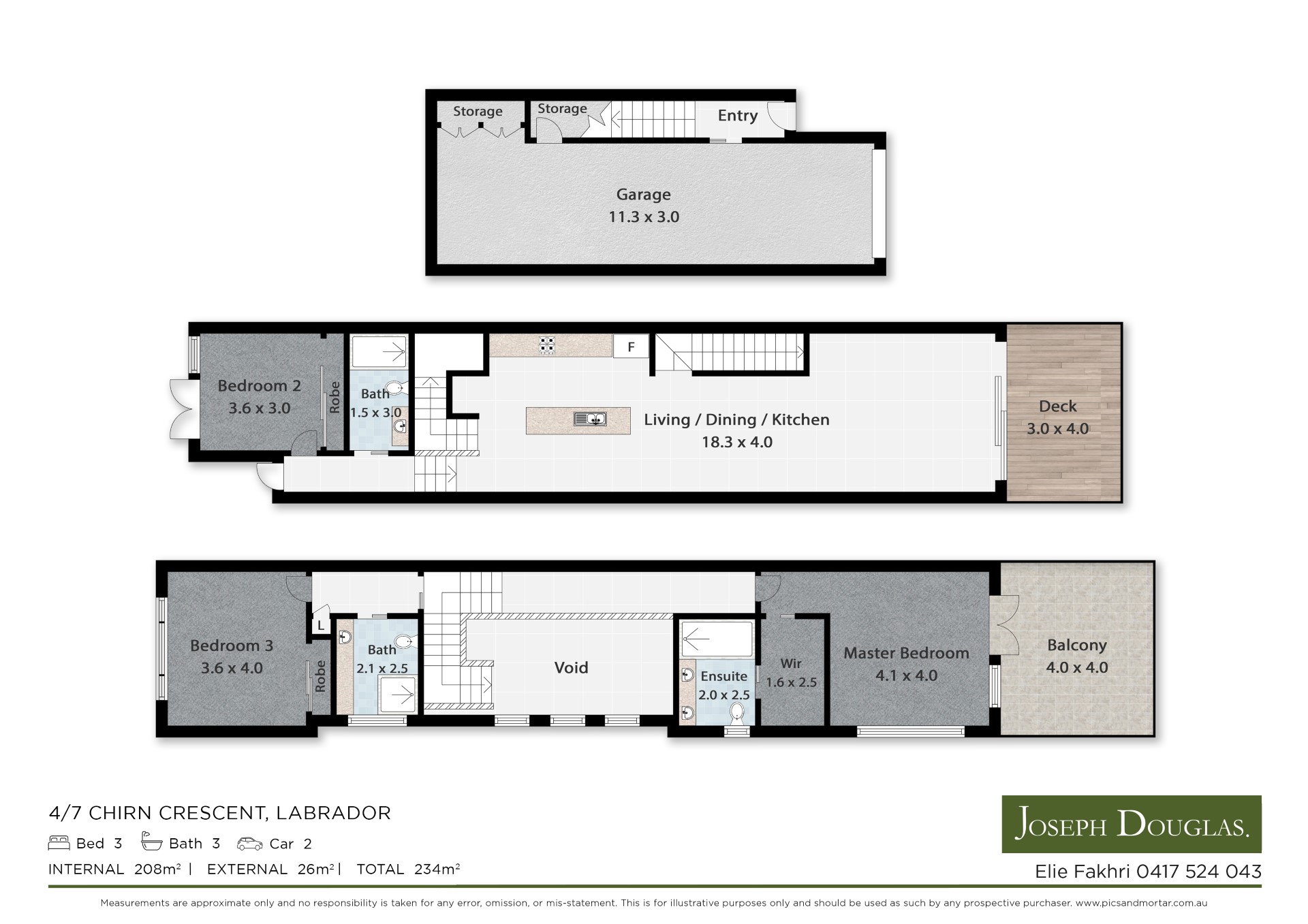Peacefully nestled opposite the parkland green in Chirn Crescent, this recently completed high-quality home epitomises the look and feel of sophisticated executive style living. With an exceptional level of precision and luxurious finishes, this villa is a stand out in the block, sitting high and showcasing next level custom-made fittings and upgrades.
Commanding attention with its tall street presence the home’s defined architectural lines is immediately apparent. With a colour palette that is both soothing and evocative of homely warmth, the soft grey tiled flooring is beautifully complemented by dark chocolate cabinetry with light-toned engineered timber accents, timber staircase and Axminster wool carpets to the upper floor. Framed by crisp white shutters that filter abundant natural light, the contemporary layout reflects a modern lifestyle with the sublime kitchen featuring a suite of high-end AEG appliances, large pantry and substantial stone breakfast bar. An open plan living and dining area spills onto the alfresco balcony where park and city skyline views are to be enjoyed. Beautifully secluded, the rear private courtyard is just perfect for entertaining guests or simply sun lounging in tranquillity.
The first floor is a space of rest and retreat, comprised of the gorgeous main bedroom with walk-in robe, ensuite and a large balcony with elevated views. Accompanying this is another robed bedroom with a luxe bathroom. An additional robed bedroom suite on the ground floor with a designer central bathroom adds flexibility for other family members, guests or as a sequestered office; whilst a laundry and epoxy floored double garage complete the picture.
From design to execution, meticulous selections display quality and ingenuity with high ceiling voids, high-spec lighting, solar electricity, ducted air conditioning, ceiling fans, security system and sumptuous finishes throughout.
The aroma of coffee fills the air in this sought-after position a minute’s stroll to Chirn Park Village cafes, shopping, medicos and dining venues. Just 1km away is the Broadwater parklands with bike and walking tracks, while public transport, the M1, GC University Hospital, Musgrave Park, Griffith University and numerous reputable local schools are all nearby, along with Harbour Town Shopping Centre and Cinemas only a 5-minute drive away.
An impressive curation of high-end finishes delivers elite executive style living, in a vibrant location that’s moments from all the requirements for happy everyday living convenience.
Some Key Features:
– 3 Bedrooms
– Retreat-style Master with Ensuite, Walk-In-Robe and Balcony
– 3 Bathrooms
– Double lock up Garage plus 1 off-street
– Kitchen with Stone Island Bench; high-end AEG appliances
– Tiled Flooring; Axminster Carpets
– Ducted Air Conditioning; Ceiling Fans
– High Ceilings; Ceiling Voids
– 2 large Terraces and an expansive Rear Courtyard
– Parkland, City and Hinterland Views
– Easy-care concrete outdoor grounds framed by garden beds
Contact Elie on 0417 524 043 or sales@jdrealty.com.au to arrange your private viewing.
Disclaimer: We have in preparing this advertisement used our best endeavours to ensure that the information contained herein is accurate, but accept no responsibility and disclaim all liability in respect of any errors, omissions, inaccuracies or misstatements here presented. Prospective purchasers should make their own enquiries by inspection or otherwise to verify the information outlined in this advertisement.


