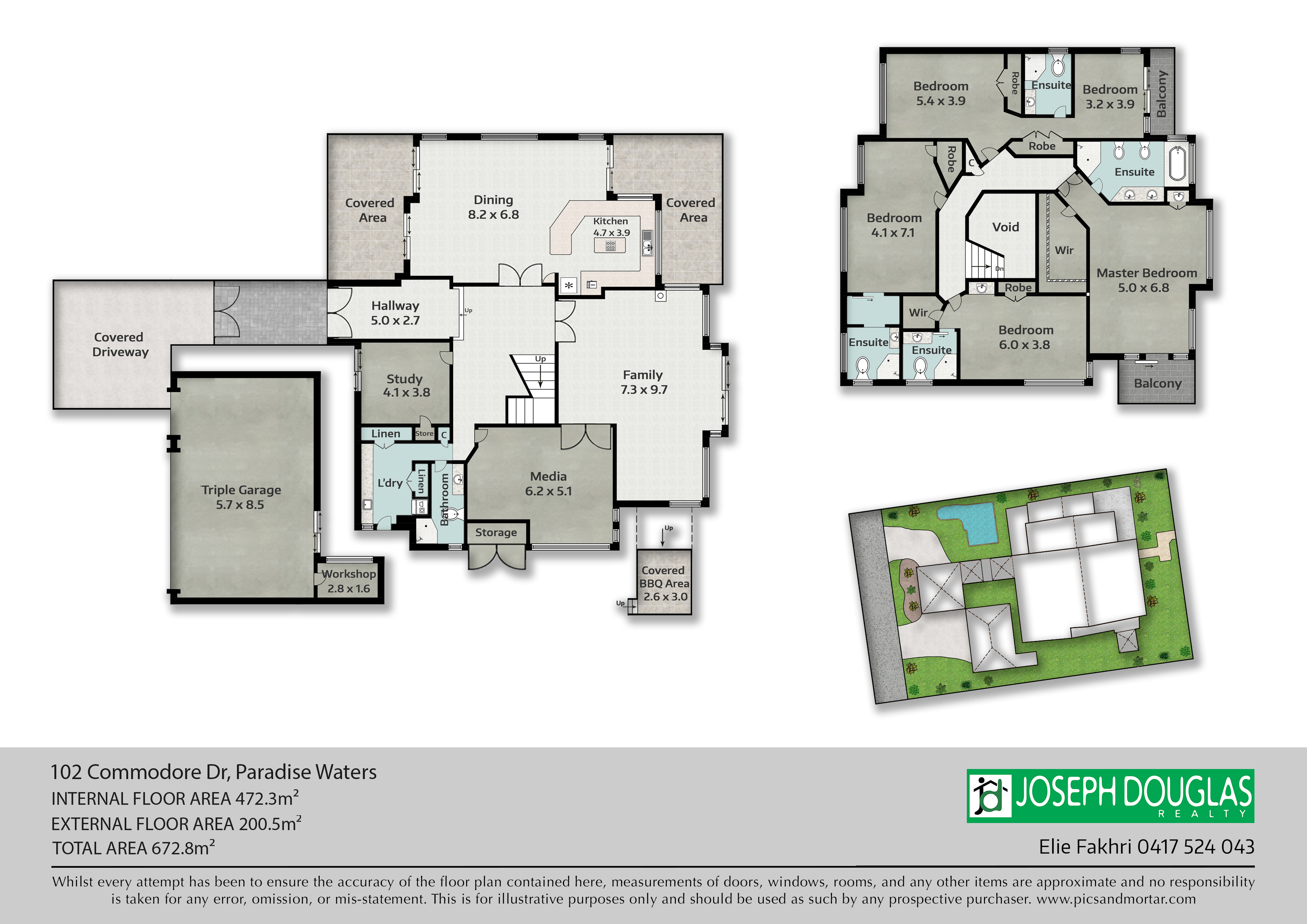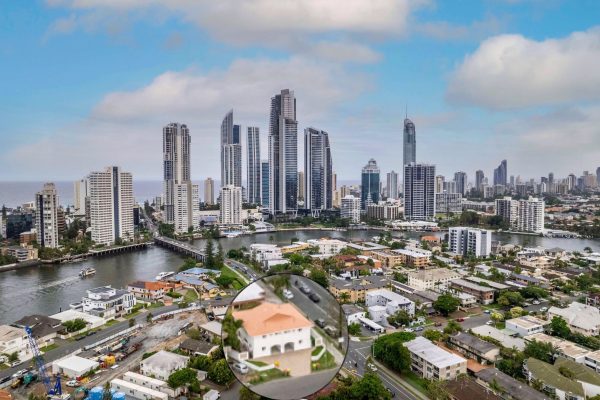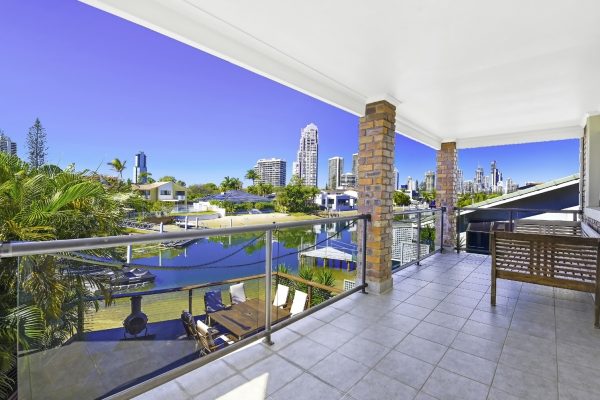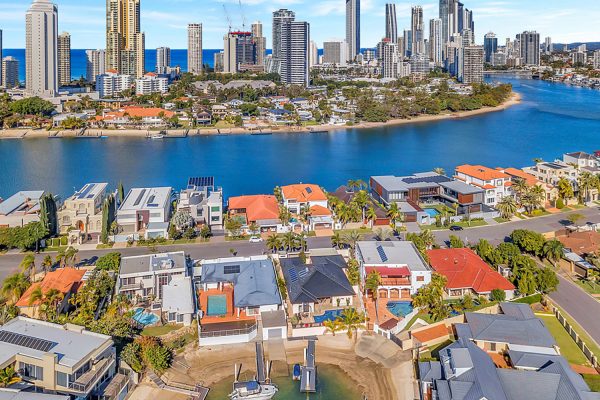Superbly positioned with prime East orientation to the fast-flowing waterway, just off main river on highly prized Commodore Drive, this property enjoys a large landholding of 911m2 with an expansive 25m beach water-frontage. Spectacular city skyscrapers frame the view.
With privacy optimised, the home displays super-generous proportions and a fabulous layout for family functionality. It comprises 5 bedrooms (all ensuited), office with external entry, 5 bathrooms, entertainer’s kitchen, 5 dedicated living/dining areas and 3 separate outdoor courtyards; along with jetty, ramp and boat garage.
Immerse yourself in the space, serenity and leafy outlooks of this beautiful waterfront property, epitomising elegance, esteemed quality and timeless warmth …
Key Points:-
~ *911m2 land with *25m water-frontage; E/NE to waterway
~ 5 En-suited Bedrooms; 5 Bathrooms
~ Office with external Entry
~ Separate Casual and Formal Living & Dining areas
~ Library/Media Room
~ Finely equipped granite & oak Kitchen
~ Triple Garage & 3+ Off-Street; Half Circle Driveway
~ Garden sanctuary with 3 separate covered courtyards
~ Jetty, Ramp & Boat Garage
~ Private, sundrenched pool with water-feature
~ Security System; A/C ducted & split; Storage; Workshop
~ North-East aspect to waterway; City views
Paradise Waters:
~ Gold Coast’s prime address for lifestyle, class & convenience
~ Short walk to Surf/Beach, McIntosh Gardens, Main Beach Surf Club and Tedder Avenue Shopping & Dining
~ Close to Surfers City, Main Beach and Southport CBD
~ Finest selection of schools nearby
~ Quick and easy cruising out to Sea
Contact Elie on 0417 524 043 or Paula on 0400 858 098 or sales@jdrealty.com.au to arrange your private inspection.
*Approximately
Disclaimer: In preparation of this advertisement, we have used our best endeavours to ensure that the information contained herein is true and accurate, but accept no responsibility and disclaim all liability in respect of any errors, omissions, inaccuracies or misstatements that may occur. Prospective purchasers should make their own enquiries to verify the information contained herein.






